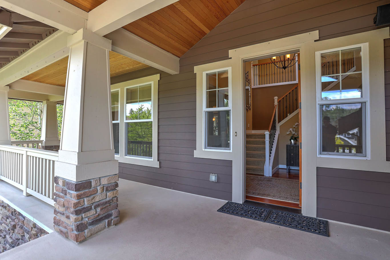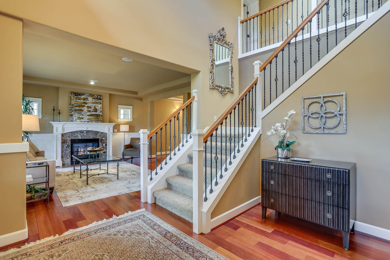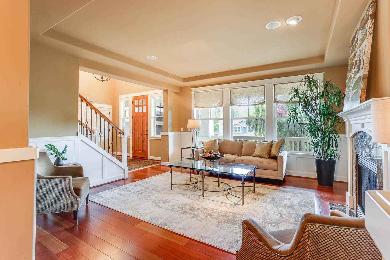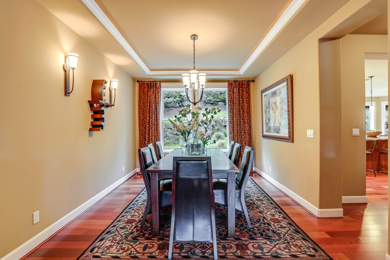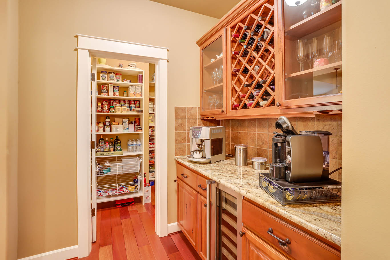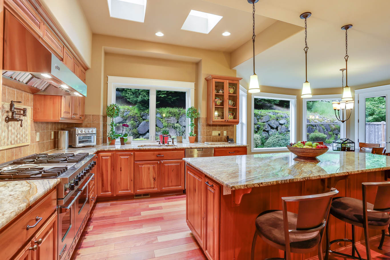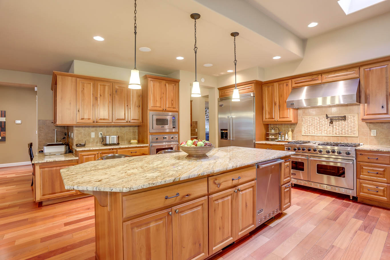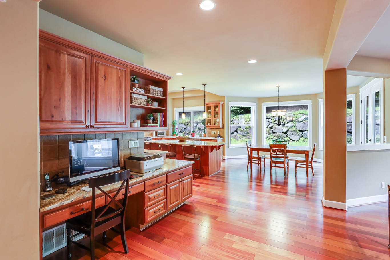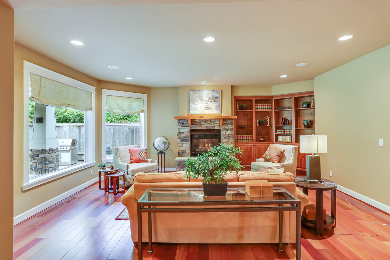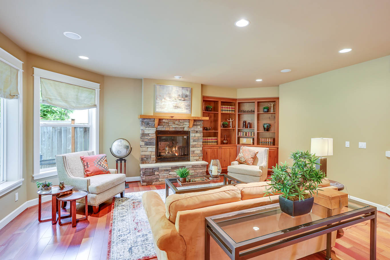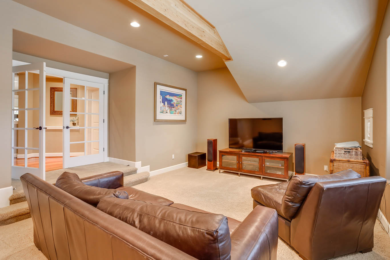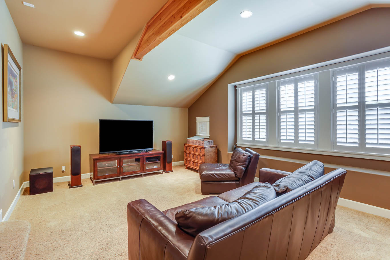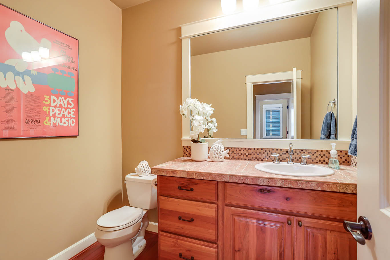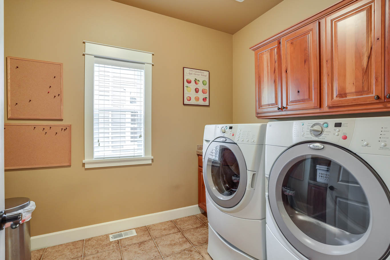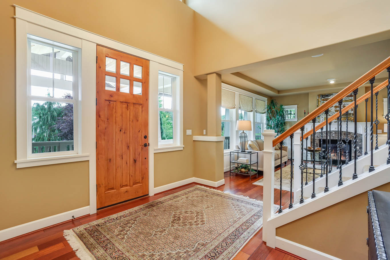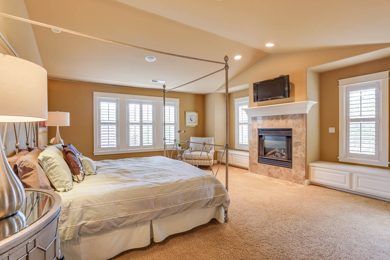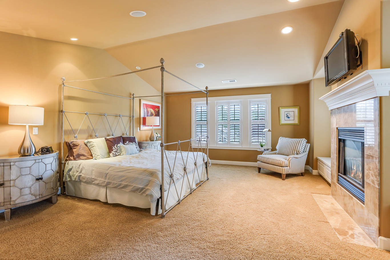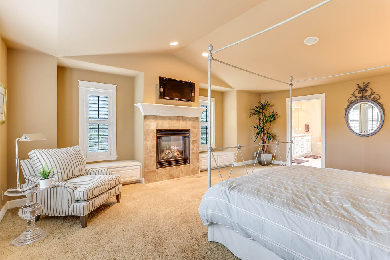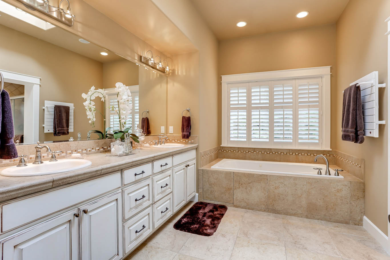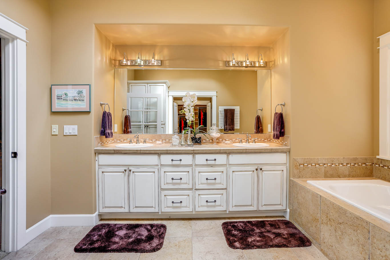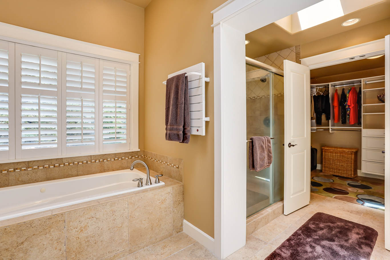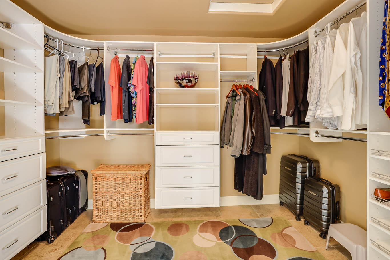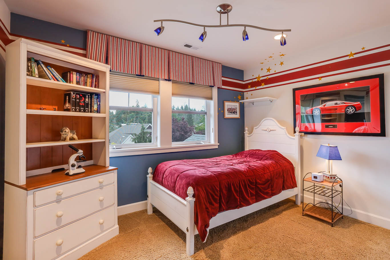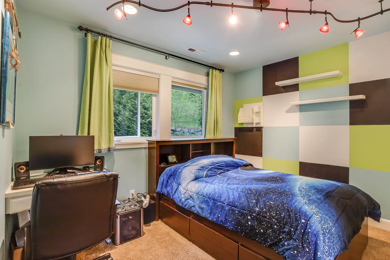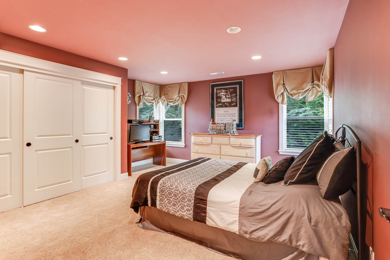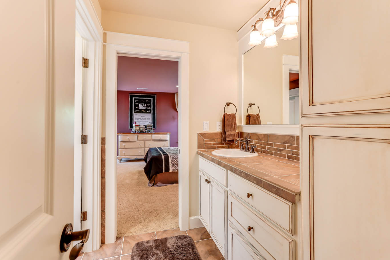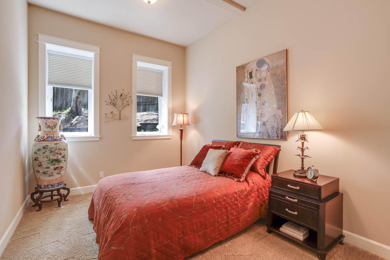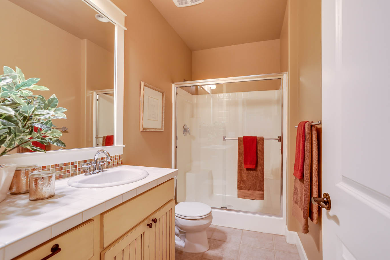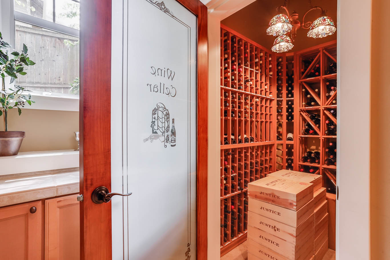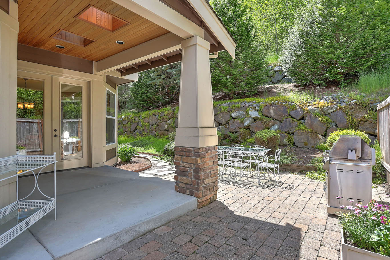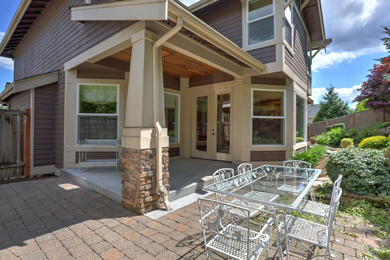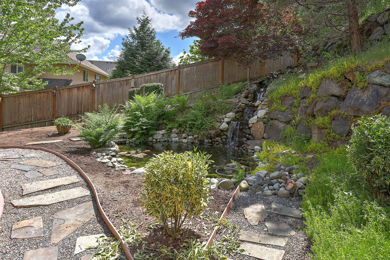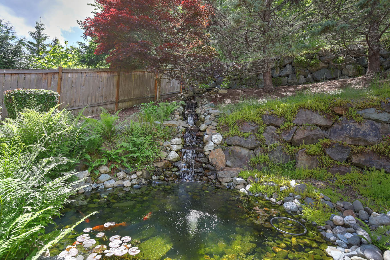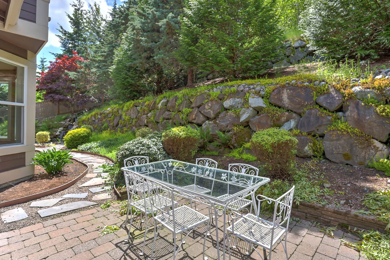1133 235th Pl SE
Cedar Cove | Sammamish
$1,425,000 | MLS#1609622 | SOLD
Bedrooms
0
Baths
4.25
Home
0
Parking
3
Lot Size
18,210
Year Built
0
Cedar Cove | Sammamish
Stunning 4390 sq. ft. 5-bedroom home with den & bonus rooms. Nestled onto a quiet cul de sac street in the heart of Sammamish yet minutes to schools, shopping, & parks. Inspired design and quality abound with soaring ceilings, rich hue hardwoods, custom drapes and lavish finishes throughout. True chef’s kitchen with knotty alder cabinetry, granite counters, 3 ovens, 6 burner gas range with commercial vent, two dishwashers, and a grand center island. Kitchen also includes built-in desk, walk-in panty and butler’s pantry. Lavish master suite with gas fireplace, peaked ceiling and multiple built-ins. Spa-like master bath with distressed antique cabinets, jetted tub, large 2-head shower and fully organized walk-in closet. Bonus room with
attached bath and a downstairs bedroom with adjacent ¾ bath that is perfect for your guests. Household systems include central A/C & vacuum, speaker, security and sprinkler systems. Fully finished 3 car garage. French doors lead from the generous eating nook to a covered patio that overlooks the nicely landscaped backyard with Koi pond and waterfall feature. Cement planked siding with stone accents, composition roof. Highly rated Issaquah Schools—Discovery Elementary, Pine Lake Middle & Skyline High.
This home has been pre-inspected with the summary report available through your agent.


