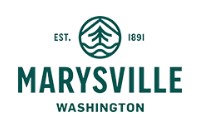3411 71st Ave NE
Marysville | 98270
$780,000 | MLS# 2135597 | SOLD
Bedrooms
0
Baths
3.5
Home
0
Parking
4
Lot Size
27,878
Year Built
0
Update 4 Bedroom Home on a 2/3 acre lot
Sundrenched four bedroom home is located on a flat oversized lot with 2 large yards. Over 3500 sq. ft. plus a highly desired 4-car garage. The open floorplan with tall ceilings, fresh interior paint, panel doors and many upgrades make this home special.
A double-sided gas log fireplace warms both the living room with a peaked ceiling, and the large family room that includes a ceiling fan. The dining room offers a wet bar and 2 mini beverage refrigerators. A hardwood runner between the dining room and the living room defines each space. The TV remains with the home. The kitchen has been updated with granite slab counters, subway tile backsplash, stainless steel appliances, and a mini-split cooling/heating unit. The appliances include a double oven, 3 door refrigerator, warming drawer, microwave, dishwasher and deep kitchen sink with a goose neck faucet.
The large primary suite has a double door entry, vaulted ceiling and a sliding door to the deck. The primary bath features tile floors, skylight, and upgraded 3/4 shower with a tile surround and built-in seat. There is also a second primary suite on the main floor with an ensuite 3/4 bath.
The lower level offers two bedrooms, a full bath and 3 additional rooms for flexibility. In addition, there is a large recreation room with a gas log fireplace. So many options!
The gorgeous deck goes 1/2 way around the home with excellent views. There is a hard structure clear roof over part of the deck so you can enjoy in the rain or when there is too much sun.
If you have ever wanted a large garage this is it. A 4 car fully finished with 4 garage door openers. 27,000+ sq. ft. flat, useable yard with two grassy areas, one of which is fully fenced.
The home has been pre-inspected the report is available through your broker


