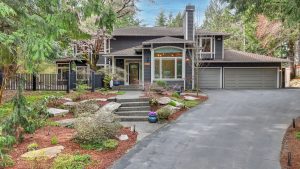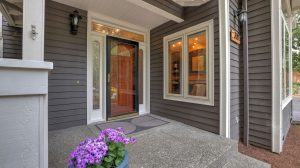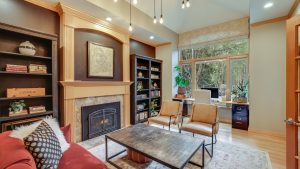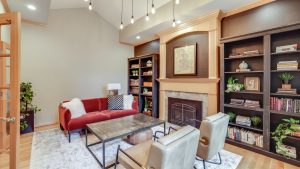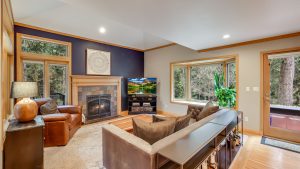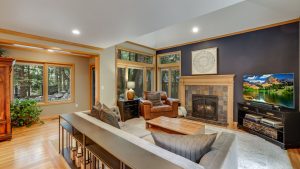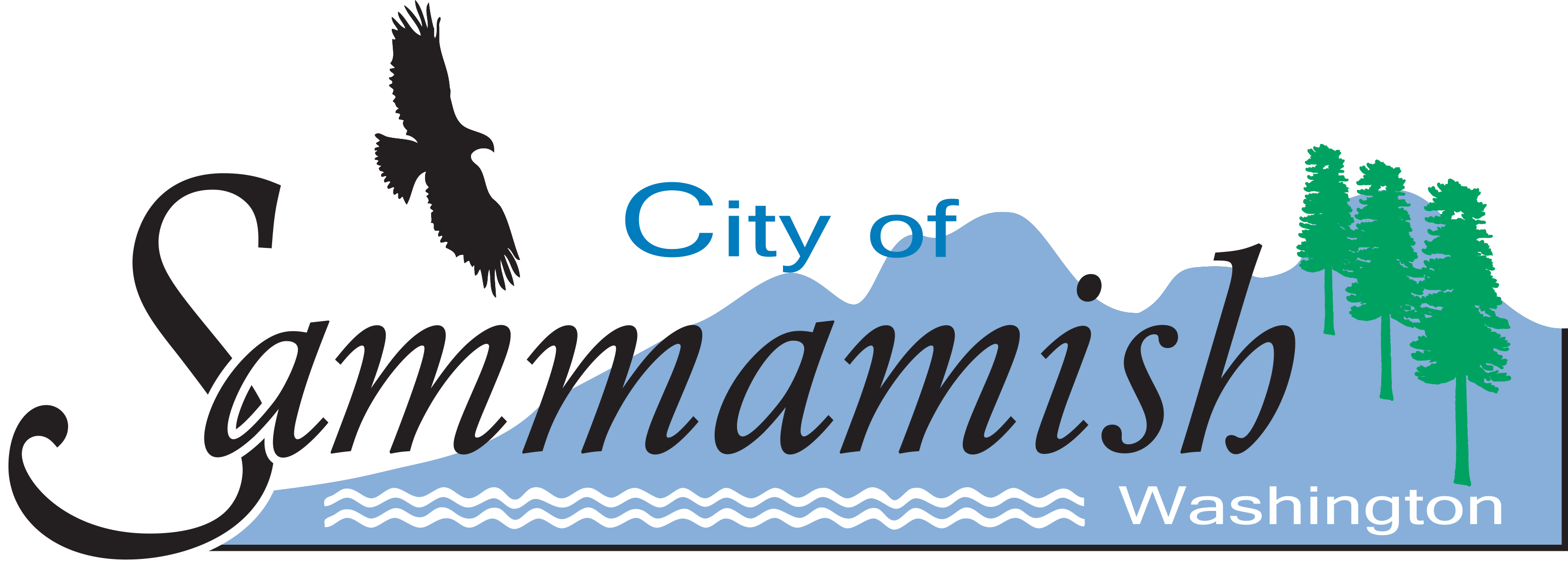
3007 263rd PLACE SE, SAMMAMISH 98075
High Country
MLS# 2353425 | $2,250,000
High Country
Nestled in a private 36,991 sq. ft. lot within a serene cul-de-sac in the coveted High Country neighborhood, this stunning Northwest contemporary home offers elegance, space, and functionality. Built in 1988, this custom-designed residence features 4 bedrooms, a den, a bonus room, and 2.5 baths, plus a 350 sq. ft. ADU with a bedroom, full bath, and kitchen—bringing the total living space to approximately 3,630 sq. ft.
Quality craftsmanship and thoughtful design shine throughout, with an open concept layout that seamlessly connects the main living areas. The den/office boasts high ceilings, hardwood floors, and a cozy gas fireplace, while the powder room showcases a marble countertops and fine wood details. The spacious dining room is bathed in natural light, featuring elegant glass french doors doors for privacy. The inviting family room highlights a striking stone-framed gas fireplace and expansive windows with picturesque views.
The chef’s kitchen centers around a honed black granite island with a breakfast bar and a five burner gas cooktop. Granite countertops, granite & tile backsplashes, stainless steel appliances, and hardwood flooring complete the space. There is a spacious mudroom and a well-equipped laundry room with built-in cabinetry,
countertops. The versatile bonus room, featuring a freestanding gas stove and vaulted ceilings, opens via sliding doors to a spacious tile patio near the ADU.
The expansive primary suite is a sunlit retreat, while the spa-like primary bath features an opaque glass shower with a marble surround, a soaking tub, heated tile floors, dual vanities, and skylight. Spacious secondary bedrooms are well-lit, all three have ceiling fans and two have walk-in closets. The updated hall bath showcases premium materials and stylish finishes.
A short walk from the main house, the ADU is surrounded by lush landscaping, with a covered patio overlooking the fully fenced yard. This separate living space includes a full kitchen, full bath, and private bedroom, perfect for guests or tenants.
The outdoor oasis features a spacious deck, cobblestone paths, an oversized swim spa adjacent to a pond and waterfall, a charming greenhouse, and a clubhouse. Synthetic turf ensures a lush, low-maintenance lawn, making this stunning property ideal for relaxation, entertainment, and play.
This home has been pre-inspected. The report is available through your Broker.
WHAT CLIENTS SAY?
"Bob is an exceptional realtor and truly stands out in the real estate industry. Having worked with several realtors over the years for buying and selling homes, I can confidently say Bob is in a league of his own. His expertise in the Seattle suburban market is unmatched, but what truly sets him apart is his remarkable sense of ownership. When I was selling my property while being out of state, Bob managed every aspect - from coordinating repairs to overseeing staging - as if it were his own home. His communication was impeccable, keeping me informed throughout the entire process. Bob's market knowledge proved invaluable when pricing the property, resulting in a sale above asking price within just one day of listing. His professionalism, dedication, and market expertise make him my realtor for life in the Seattle area. I wholeheartedly recommend Bob to anyone seeking real estate services in the region.."






